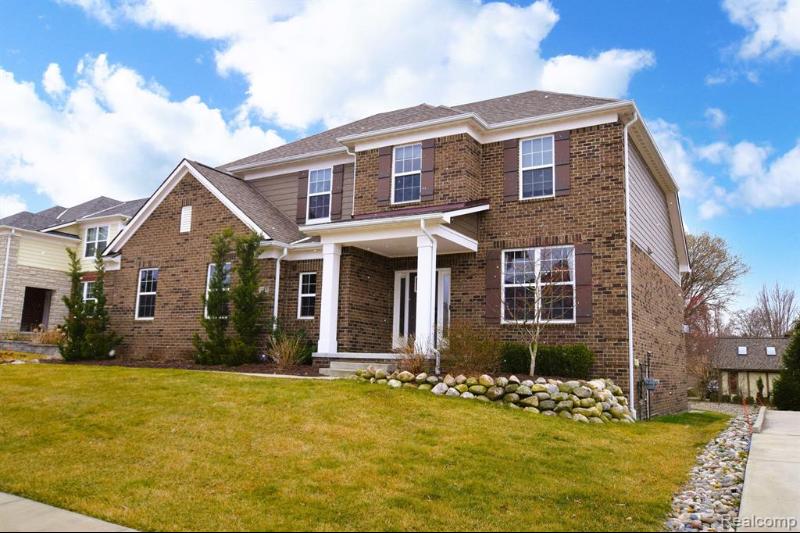0 photos
Virtual Tour
4
Bedrooms2 / 1
Full / Half Baths2,927
Square Feet
Located in the highly sought-after area near downtown Rochester, this impeccable home is sure to impress. As you walk in you're greeted with beautiful hardwood floors that continue throughout the main level. Your eyes are instantly drawn to the floor to ceiling stone gas fireplace located in the great room. The spacious eat-in kitchen is a chef's dream. A large island for prepping & serving, granite countertops, glass tile backsplash, a gas stovetop, stainless steel built-in appliances, and a huge pantry. A planning center is conveniently located right off of the kitchen. Enjoy sitting in the airy sunroom that allows in plenty of natural light. The main level also features a flex room that's currently being used as an office, a laundry room, mud room, and a half bath. Once upstairs, you'll discover the favorable loft space that can be used as another sitting area, play room, reading nook, etc. The primary suite is expansive & inviting. You're sure to enjoy the luxurious bathroom and the ample space that the walk-in closet offers. The other 3 bedrooms are sizeable and share a lovely full bathroom with a dual vanity. The basement has 5 egress windows and is plumbed for an additional bath; easy to finish. The perfectly crafted brick patio is an ideal location for family gatherings. Just one turn of the knob on the firepit and you're ready for a cool summer evening. Some upgrades to this well maintained home include professional landscaping & sprinkler system, water softener system that services the entire house, a radon mitigation system, and custom blinds & drapes. The garage has 400 amp service, two additional 240V/ 60A outlets for electric car charging, and a nice epoxy floor. Don't let this one get away! Schedule your tour today!

Type
- Residential
City/Township
- Rochester
Year Built
- 2017
MLS#
- 20240017313
Lot Size
- 0.24 Acres
Garage
- Attached
Style
- Colonial
Est. Finished Above Ground
- 2,927 sq ft
Air Conditioning
- Central Air
Special Features
-
Central Vacuum, Egress Window(s), Other, Water Softener (owned)
Appliances
-
Built-In Gas Oven, Dishwasher, Dryer, Free-Standing Refrigerator, Gas Cooktop, Microwave, Stainless Steel Appliance(s), Washer
Basement
- Unfinished
Road Type
- Paved
Listed By
- Howard Homes 4 You Llc
County
- Oakland
Schools
District
- Rochester
Taxes
Taxes
- $8,597
| MLS Number | New Status | Previous Status | Activity Date | New List Price | Previous List Price | Sold Price | DOM |
|---|---|---|---|---|---|---|---|
| 20240017313 | Contingency | Active | May 3 2024 10:55AM | 42 | |||
| 20240017313 | Active | Contingency | May 2 2024 10:55AM | 42 | |||
| 20240017313 | Contingency | Active | Apr 30 2024 4:57AM | 42 | |||
| 20240017313 | Active | Mar 19 2024 12:25PM | $749,999 | 42 |























